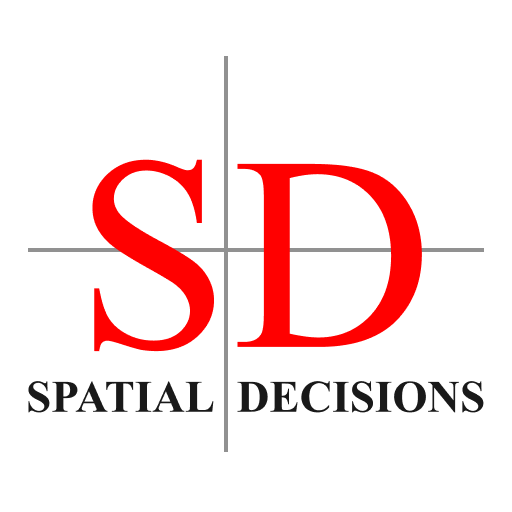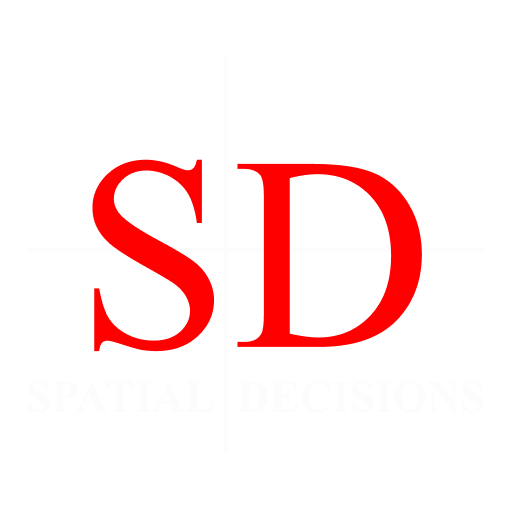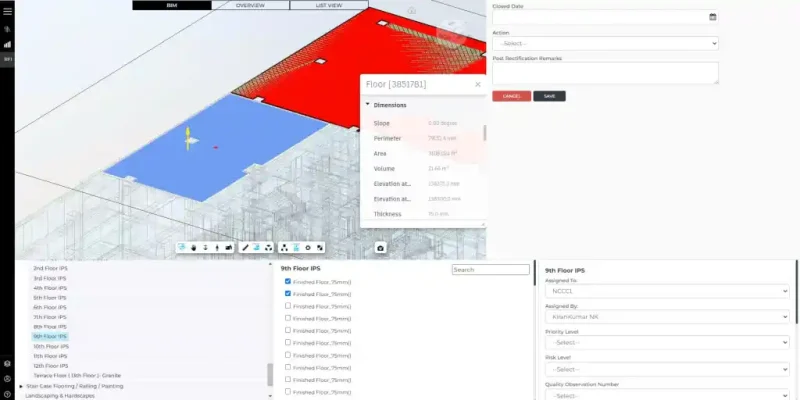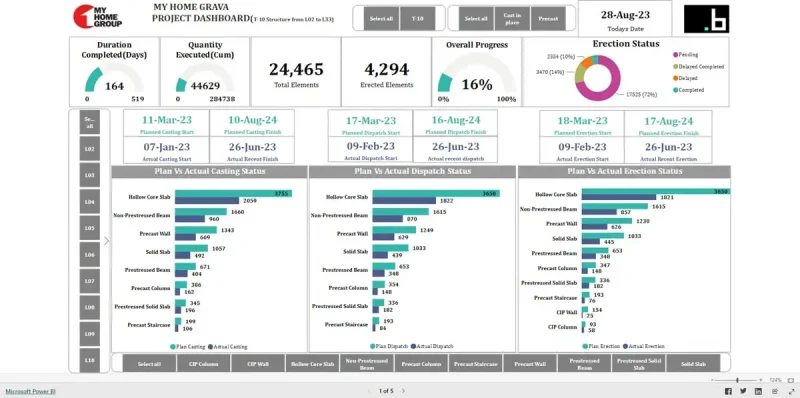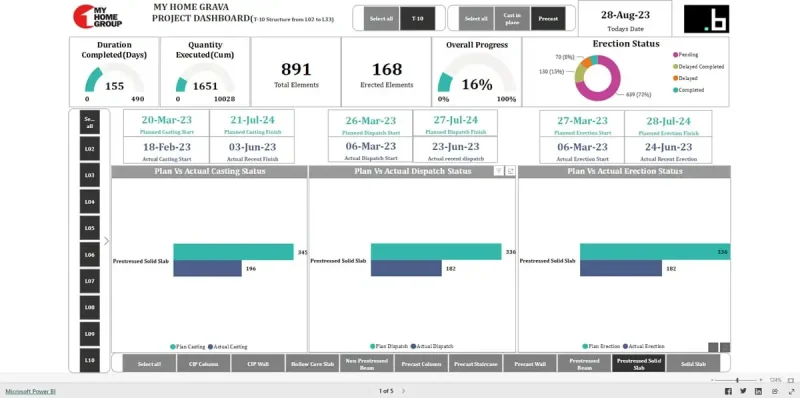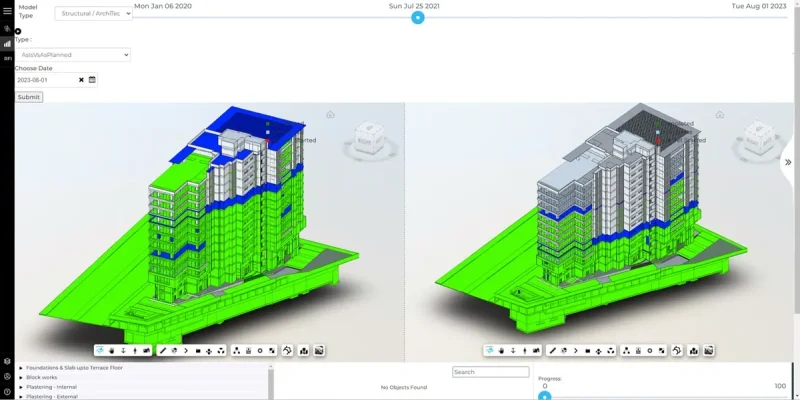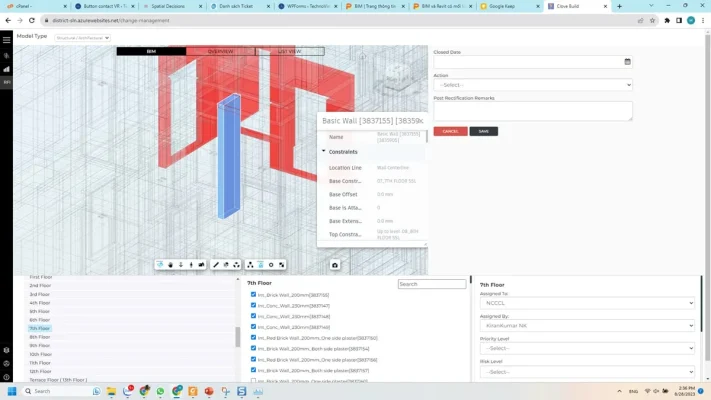site
3D AND BIM-BASED CONSTRUCTION MANAGEMENT & MONITORING PLATFORM.
Key Features:
- Create a 3D digital model of the project.
- Plan and schedule construction progress linked to a visual 3D model.
- Detect conflicts between MEPF drawings and architectural plans.
- Cross-reference actual progress and planned progress on the visual 3D model, alerting on delays.
- Manage construction quality.
- Automatically provide as-built drawings.
- Support acceptance testing using manual or automated methods.
Planning and Construction Progress:
- Create a visual 3D model of the project from 2D drawings.
- Detect conflicts between MEPF drawings and architectural plans.
- Plan construction progress associated with the visual 3D model.
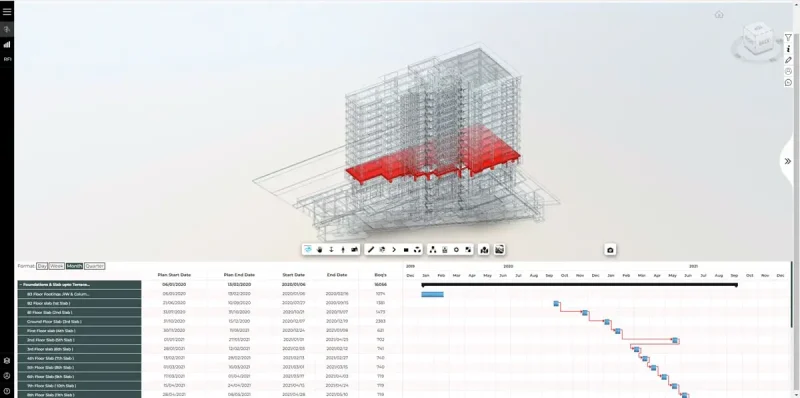
Cross-referencing Actual Progress with Planned Progress:
- Update actual progress.
- Compare with the planned progress.
- Alert for any delays.
Construction Quality Management:
- Display detailed information for each category: Contractor, standards, technical information.
Project Progress Overview Dashboard:
- Provide an overview of the overall project progress.
- Easily customizable to display crucial information.
BENEFITS DELIVERED:
CLASH DETECTIONS
- Saves time in resolving clashes between architecture and service drawings.
- Saves cost before the construction.
AS-PLANNED VS AS-CONSTRUCTED
- Gives the current status of the constructed buildings.
- Day-to-day updates of any deviation from the original timeline can be detected.
AS-BUILT DRAWINGS
- Provide Post Construction 2D drawings, after the construction.
- Stage-wise as-built drawing is provided until the final handover.
COMPLETE BOQ (BILL OF QUANTITY)
- Complete Automatic BOQ data in Excel sheet.
- A good validation with the manual BOQ prepared by the client/ site engineer.
DESIGN VALIDATION
- Validation of the construction phase or the current status through manual (pictures/videos) and automatic (Scan to BIM, Navvis) validation.
